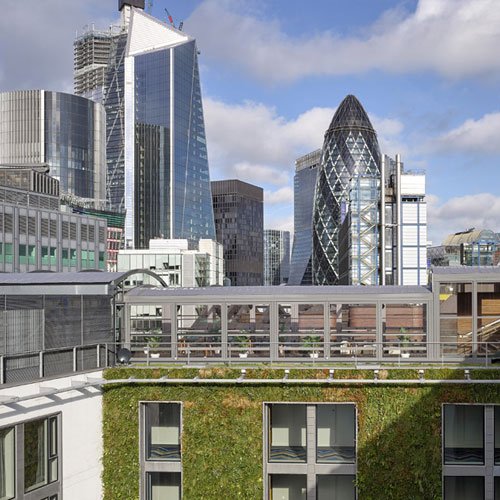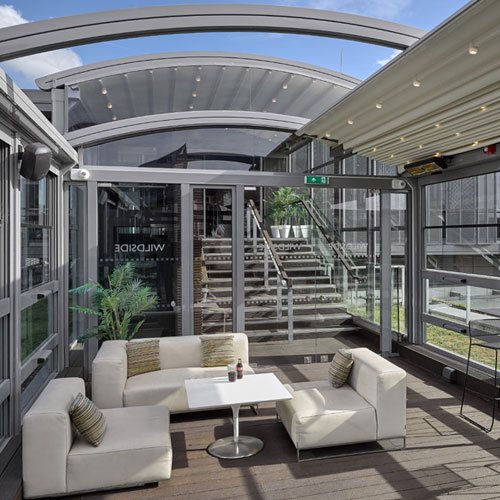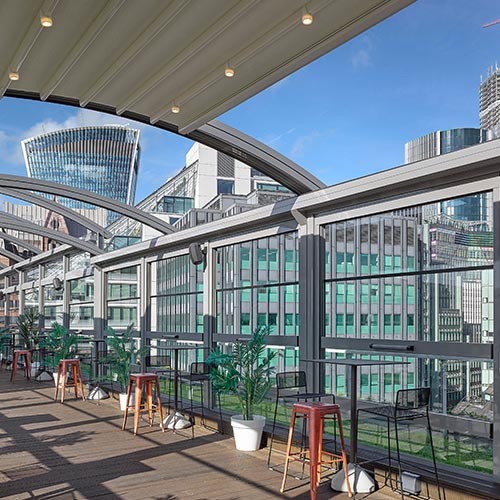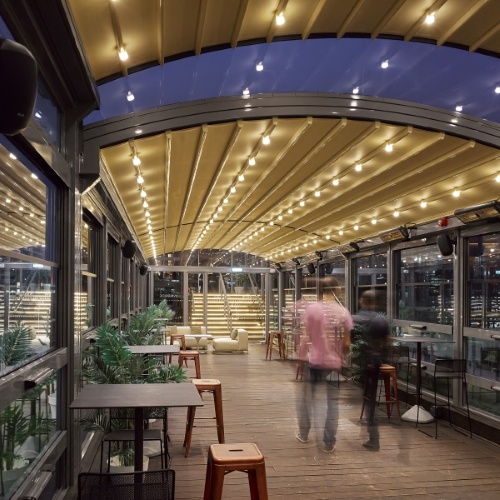Background
The DoubleTree by Hilton Hotel London - Tower of London is located in the heart of the City of London. The hotel boasts unique design features, such as the tallest green wall in Europe, and views of several London landmarks, including the nearby Tower of London, The Shard and Tower Bridge.
Come rain or shine, guests can enjoy everything from drinks to private events in the space as the retractable canopy – designed and built as bespoke for Savage Garden – means that the terrace can be cosy and covered during winter, and the perfect suntrap come summer.
Bernadette Gilligan, General Manager
The requirement
The hotel’s owner contacted us because he had a vision – to transform the former Sky Lounge into Savage Garden, a 8,870 sq ft, 400 capacity lounge bar that had a feature bar, cocktail lounge, dining areas and private spaces, as well as two large outdoor north and south-facing terraces.

Challenges
Savage Garden is a rooftop bar, which meant we had to do everything we usually do to install our outdoor canopies at ground level, at roof level.
We had to get our team and resources, which included all of the materials associated with installing a 37 metre-long and 6 metre-tall canopy, up to the 12th floor.
When it came to the actual installation, we had to fit the canopy around the terrace steps and make the canopy square, even though the building we were attaching it to wasn’t completely square.
The solution
We used crane lifts to move the 20,000kg of materials we needed. Careful planning and working closely with the hotel and other contractors, also enabled us to work around the space restrictions.
A combination of clever design and joining systems and creating a Perspex-filled arc feature enabled us to factor the steps into the overall design. And we made a bespoke GRP system that linked the building and the system neatly together and used state-of-the-art Hilti scanning tools to make sure the canopy was perfectly aligned with the rest of the hotel building.
As for the canopy itself, we specified one of our Cantabria systems with not one, but six retractable waterproof roofs that can be opened and closed independently of each other at the touch of a button.
The spec
20,000kg of materials
12 storeys high
6 retractable roofs
18 crane lifts
4 month project
Results
The Cantabria was installed with minimum hassle. Thanks to our innovative ways of working, the hotel was able to stay fully open and all nearby guest and conference rooms and bar areas could still be used as the canopy took shape.
The canopy is a real head-turning feature in itself and means the venue can be quickly and easily transformed from an exclusive al fresco summer hotspot into a winter events space for private hire and seasonal pop-ups.



