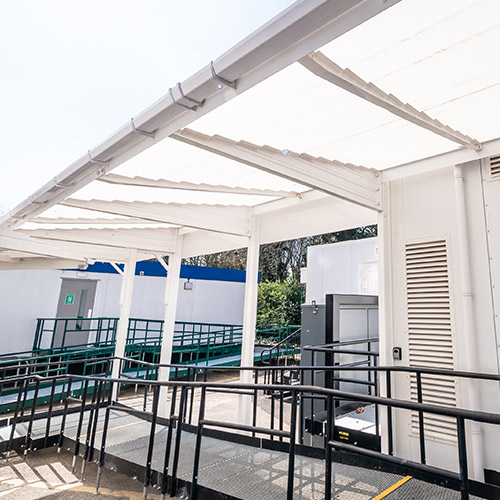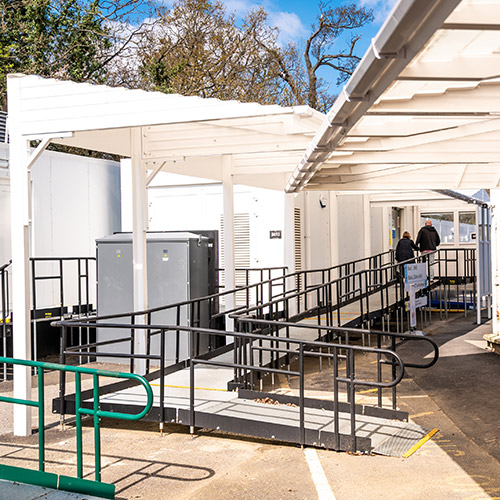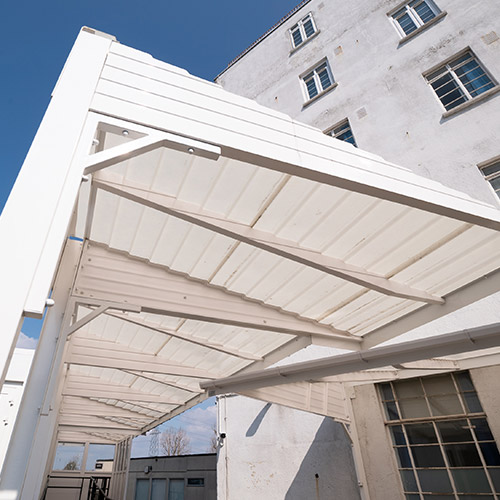Background
This project was for Epsom and St Helier Hospital. The hospital had recently had a new MRI department built on site, detached from the main hospital building.
The requirement
The canopy was needed to provide a dry covered walkway between the main building and the new MRI department. It needed to follow the line of the building, overcoming some awkward angles. The design was to cover a ramp and elevated platform over some automatic doors.
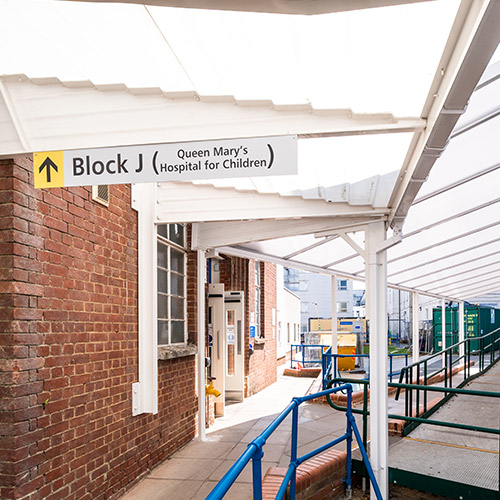
Challenges
The angles were the main challenge, which we overcame with our Connekt system. Because we manufacture the system ourselves, we fit the design exactly to the required area.
Closing the entrance to the busy hospital was another obstacle. We worked with hospital staff to manage the walkway closure, whilst allowing access when needed. The canopy was installed during the COVID-19 outbreak, meaning strict measures on social distancing and hygiene were followed.
The solution
Canopies UK designed the canopy from start to finish to cover the walkway taking account of the awkward angles and raised platforms. The installation was completed early in 4 days, as opposed to the agreed 5, limiting disruption to the hospital.
The Connekt system covers approximately 15.7m x 2.5m and 12m x 3.6m. Two canopies overlap to create a varied angle as the MRI building is not parallel to the main building. The unique shape of the walkway could not have been achieved using another system.
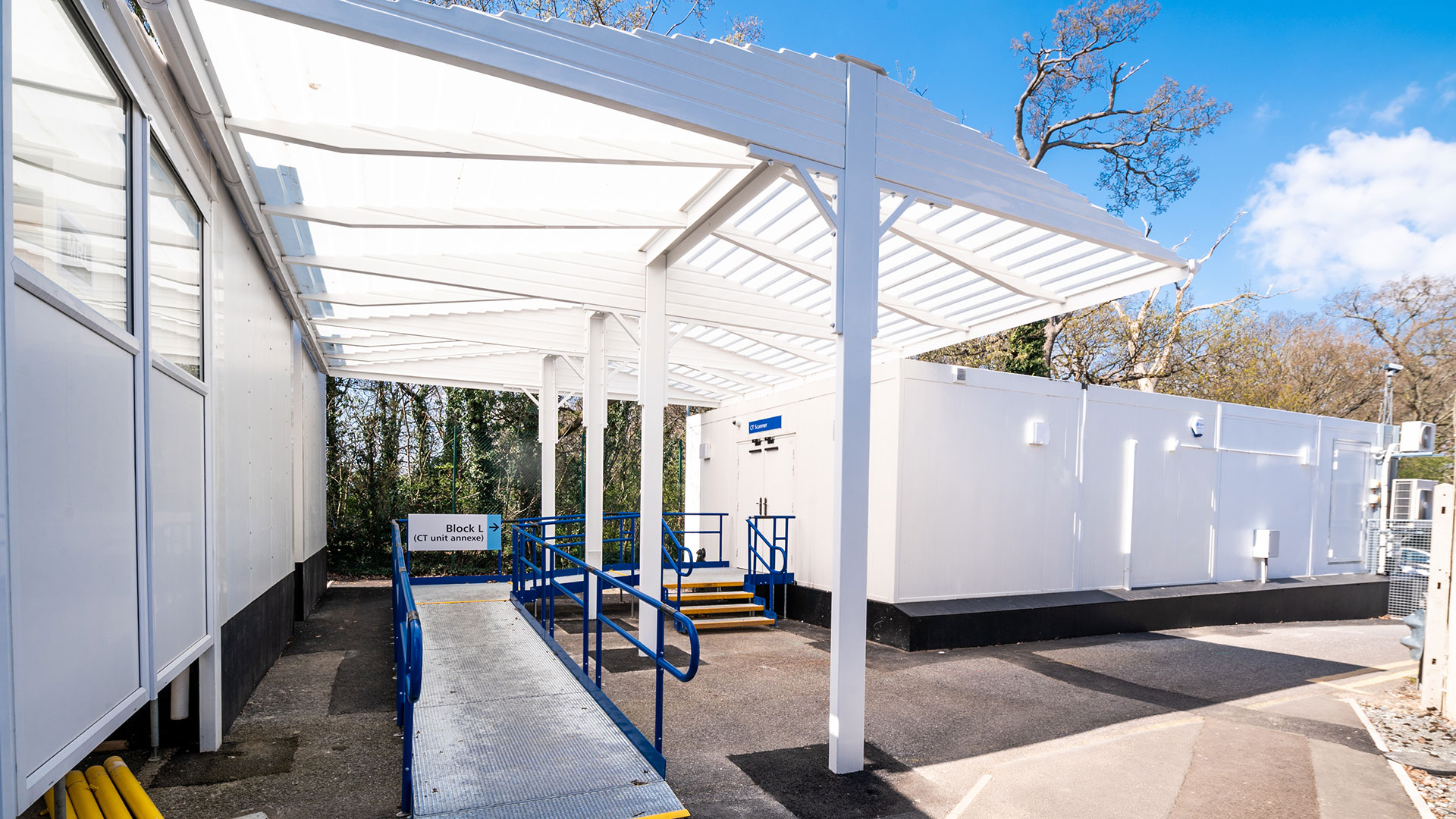
Results
