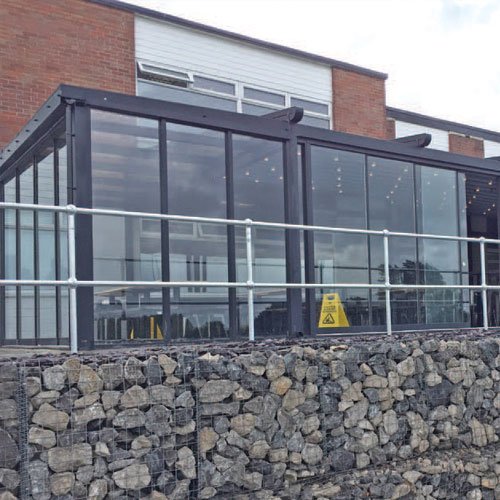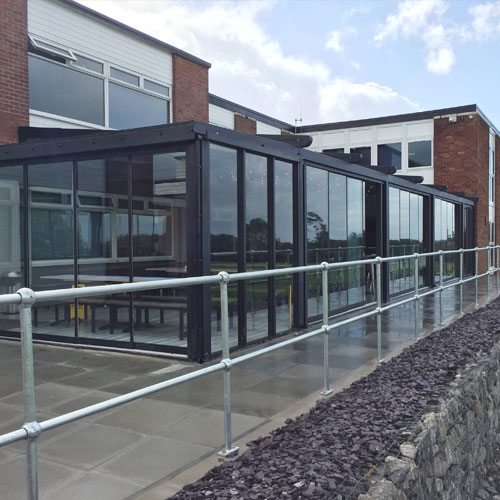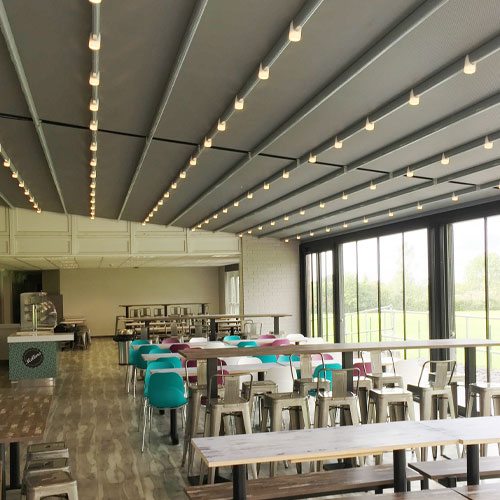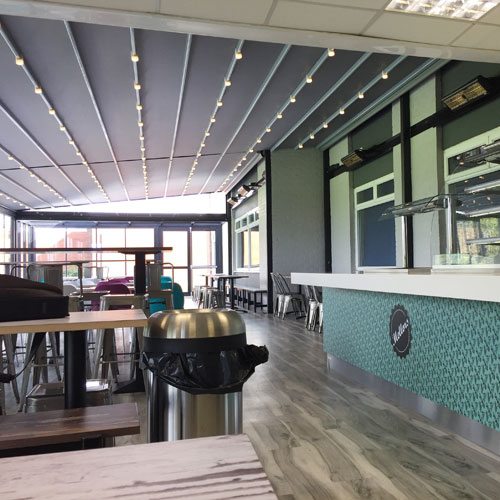Background
St Michael's High School in Chorley is a performing arts college. It was originally founded by local residents more than 50 years ago and currently caters for around 1,200 pupils.
The requirement
The school contacted Canopies UK to help overcome a problem that’s becoming increasingly common within the education sector these days – lack of space.
More specifically, St Michael’s had outgrown its dining space, which meant that the dining hall was getting too full at break times. It had also run out of general seating space too. This meant that pupils often struggled to find somewhere to sit and enjoy their lunch and generally chat to their friends during their breaks.
St Michael’s recognised that the time had come for it to create some extra space. It planned to do this by creating a multi-use area that could be used for dining, as well as general everyday use.
The school had initially intended to install a brick extension and had obtained several quotes from various different companies. However, it was really keen that its chosen solution was 100% right, so it got in touch with us.

Challenges
One of the first things we helped St Michael’s identify, was where to create the extra room. Unfortunately, the ideal area was in a really poor state and while it may have been tarmacked, the surface was extremely uneven.
We quickly overcame this challenge by working with our third party partners to carry out the groundwork, which involved installing a concrete slab cast that provided a smooth and even base for us to work with. Once this was in place, we were ready to move on to the next phase, installing the canopy.
The solution
Ultimately, St Michael’s wanted to create additional space that served more than one purpose. It needed an area that would solve its lack of dining space issue and double up for everyday use too.
So, we recommended our Cantabria canopy which, with features including a retractable roof, range of fixed, folding and sliding screens, heating and durable aluminium frame and integrated LED lighting and guttering, is super stylish, incredibly flexible and highly functional. To see the Cantabria in action, click here.
The spec
Features an all-glass bespoke atrium and incorporates a hot food servery that can cater for up to 1,200 pupils
Provides an extra covered area of 125m²
Stands at 2.5 metres tall at the front and 3.5 metres tall at the back
Is 16.825 metres long
Features a roof that retracts at the touch of a button
Is made up of two roofs, six glass sections and 67 bespoke components
Took us seven days to install
Results
St Michael’s has solved its lack of dining space and seating space issue using just one solution. Plus, it also has plenty of extra space for general activities.
The Cantabria has provided the school with the best of both worlds between having a brick extension and generic roof only canopy. It also stuck to its budget too.



